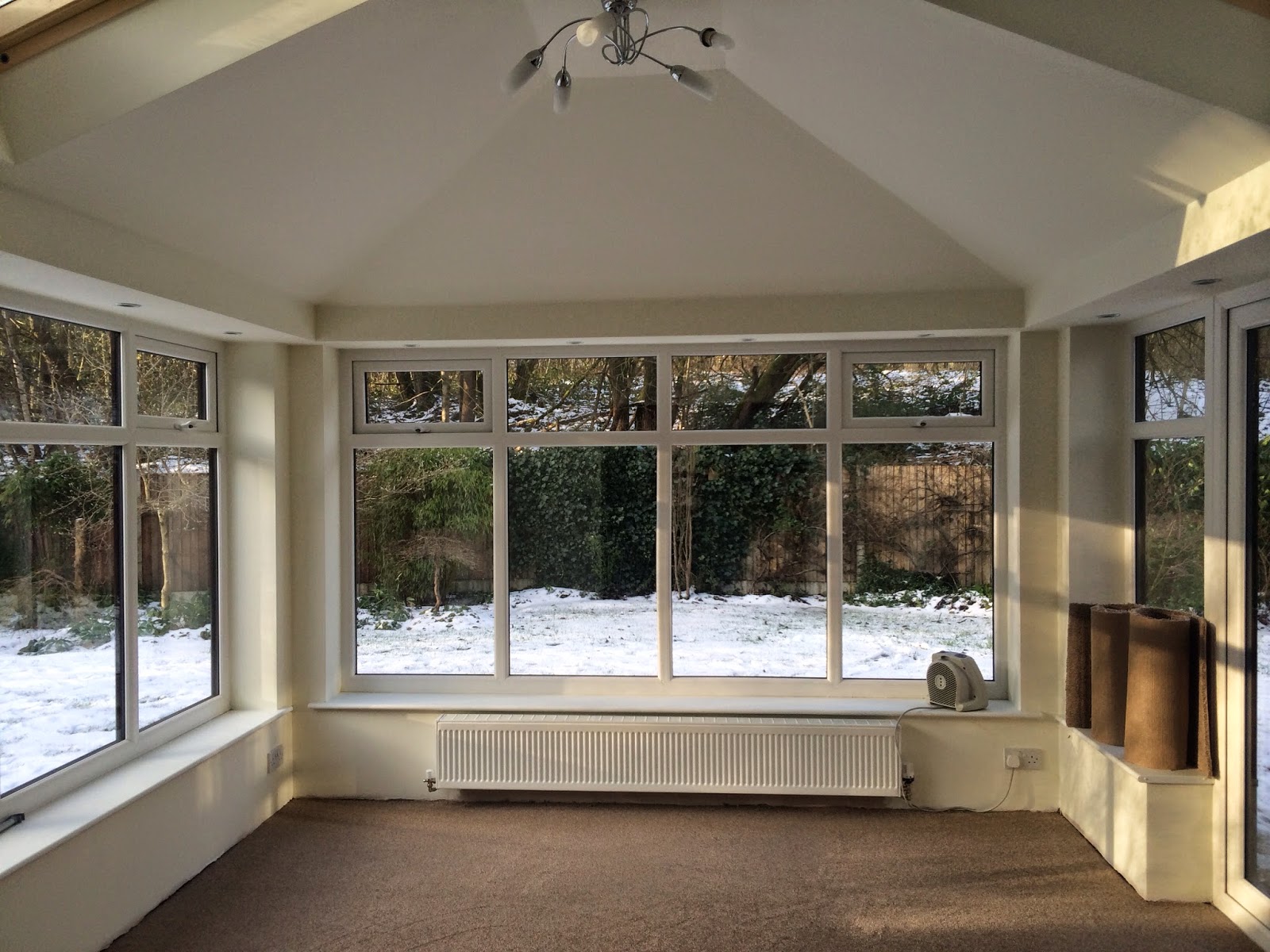Garden Lounge Project
When we moved into our house last year it had a 20 year old conservatory on the back of the lounge which leaked when it rained heavily and, like all conservatories, was too hot in the summer and freezing cold in the winter. The conservatory on our previous house was used as a play room (when it wasn't too hot or too cold!) and was a really good size, so in comparison this smaller conservatory wasn't as practical.
The old conservatory
The only positive thing about it was that it had amazing views of the garden. We're lucky to have a large mature garden with a nature reserve behind it so having a room looking out onto this is one of the main reasons why we bought the house.
What we really wanted was to replace the conservatory with a larger room that we could use all year round that could be used as a play room for the kids and as a second lounge where we can relax and enjoy the views of the garden. We couldn't afford a full on extension so decided our best option was a garden lounge which is a structure that's added on to the house like a conservatory or orangery but it has a solid, insulated, tiled roof.
Fast forward 8 months and that's exactly what we've got! A 4x4m square garden lounge with skylights, it's a really bright sunny room that can be used all year round with no issues with the temperature. The builders did a fantastic job matching the bricks to our reclaimed stone built house so it blends in with the house really well.
Waiting for the plaster to dry
Painted and carpeted
The finished room
It really completes our house and gives us that extra space we needed and I can't wait for summer when we can open the doors on to the patio (our next project!) and really make the most of it.
I'm now looking at how to accessorise it to make it really feel homely and I've already decided on the theme - look out for my next blog post to see what I have planned!









Comments
Post a Comment
Please leave me a comment!